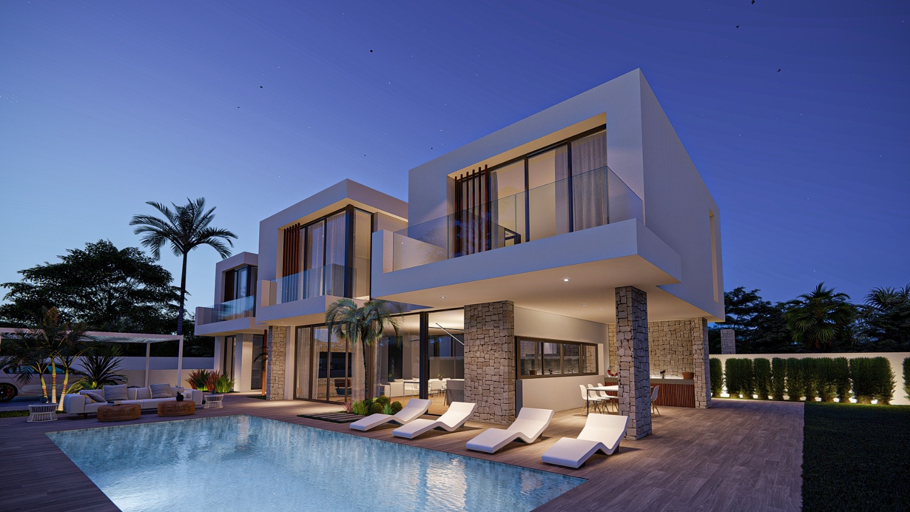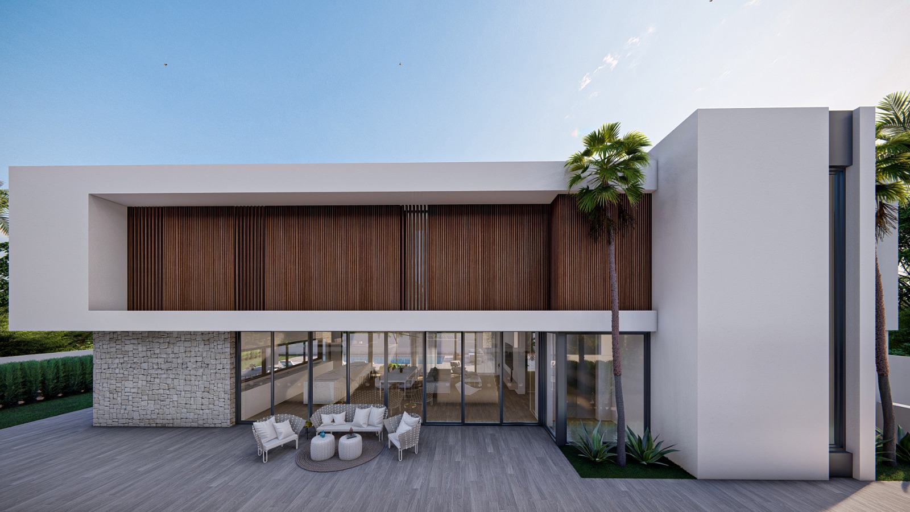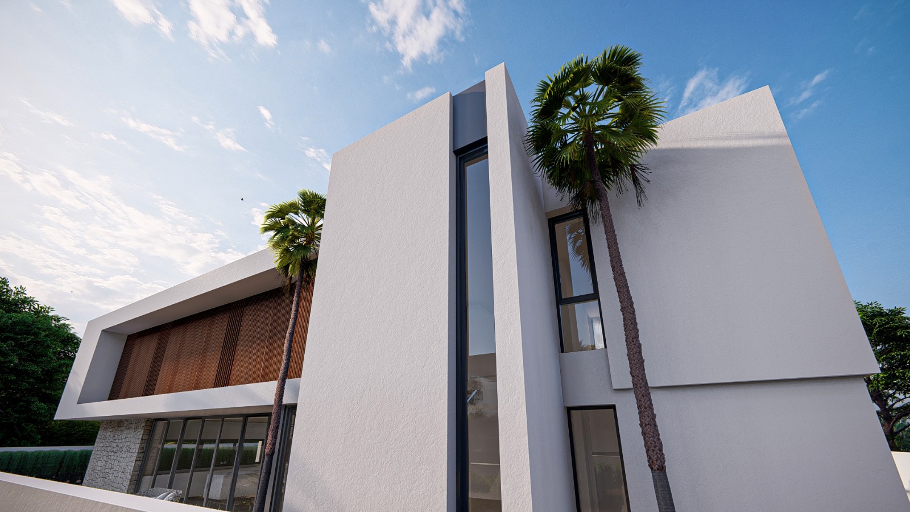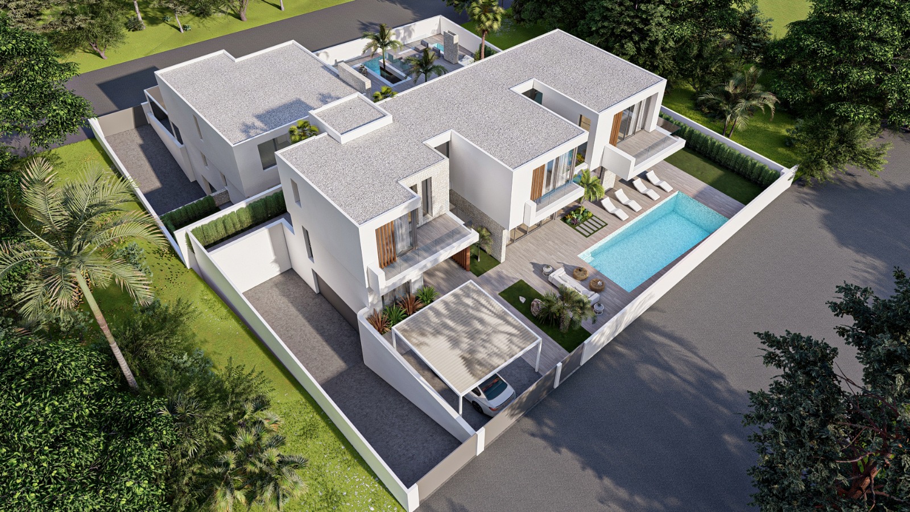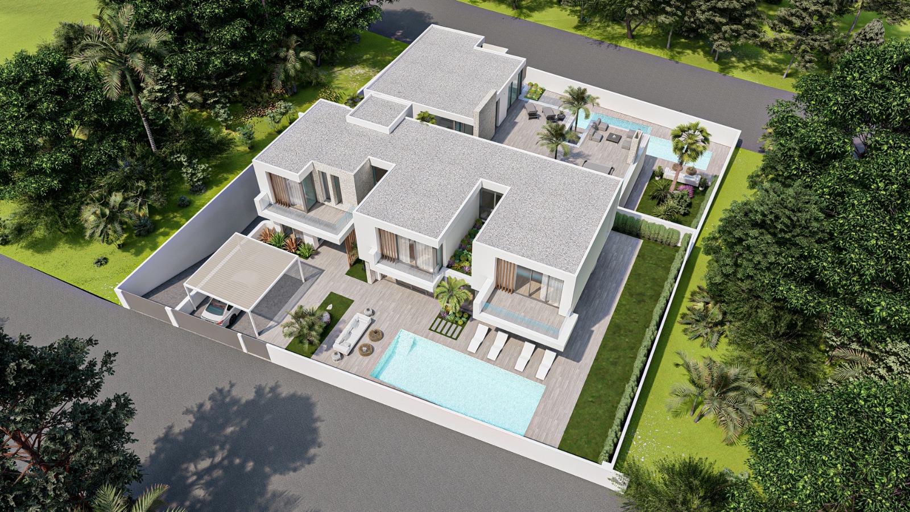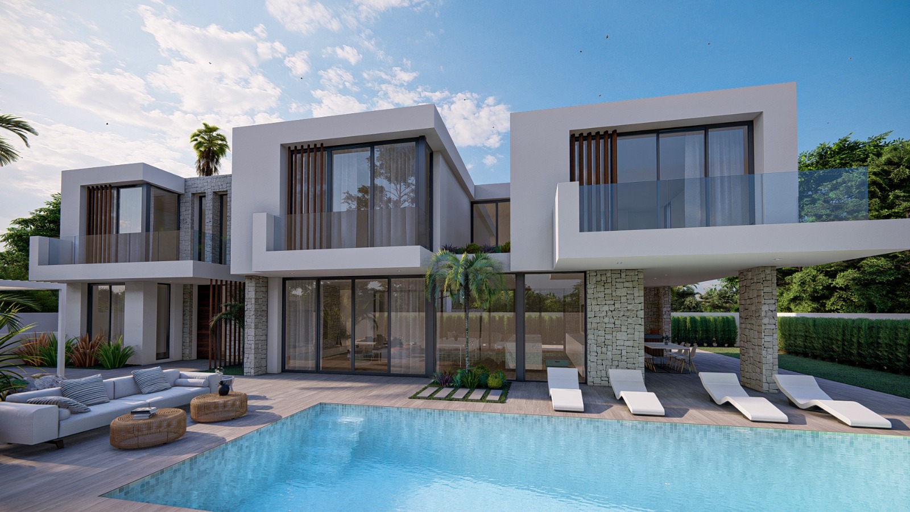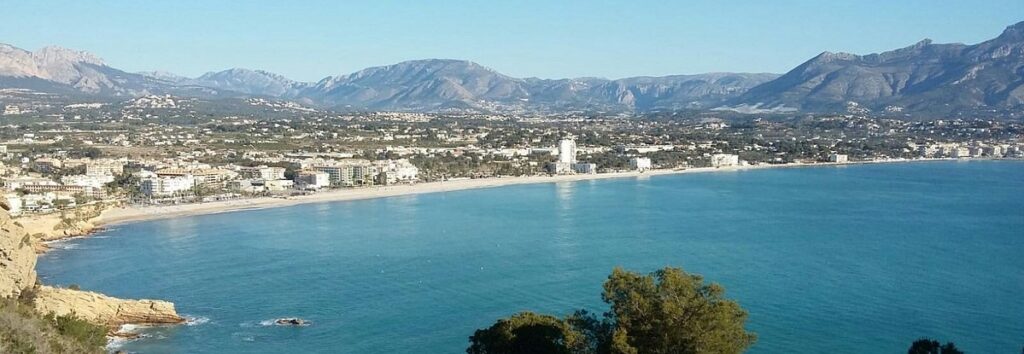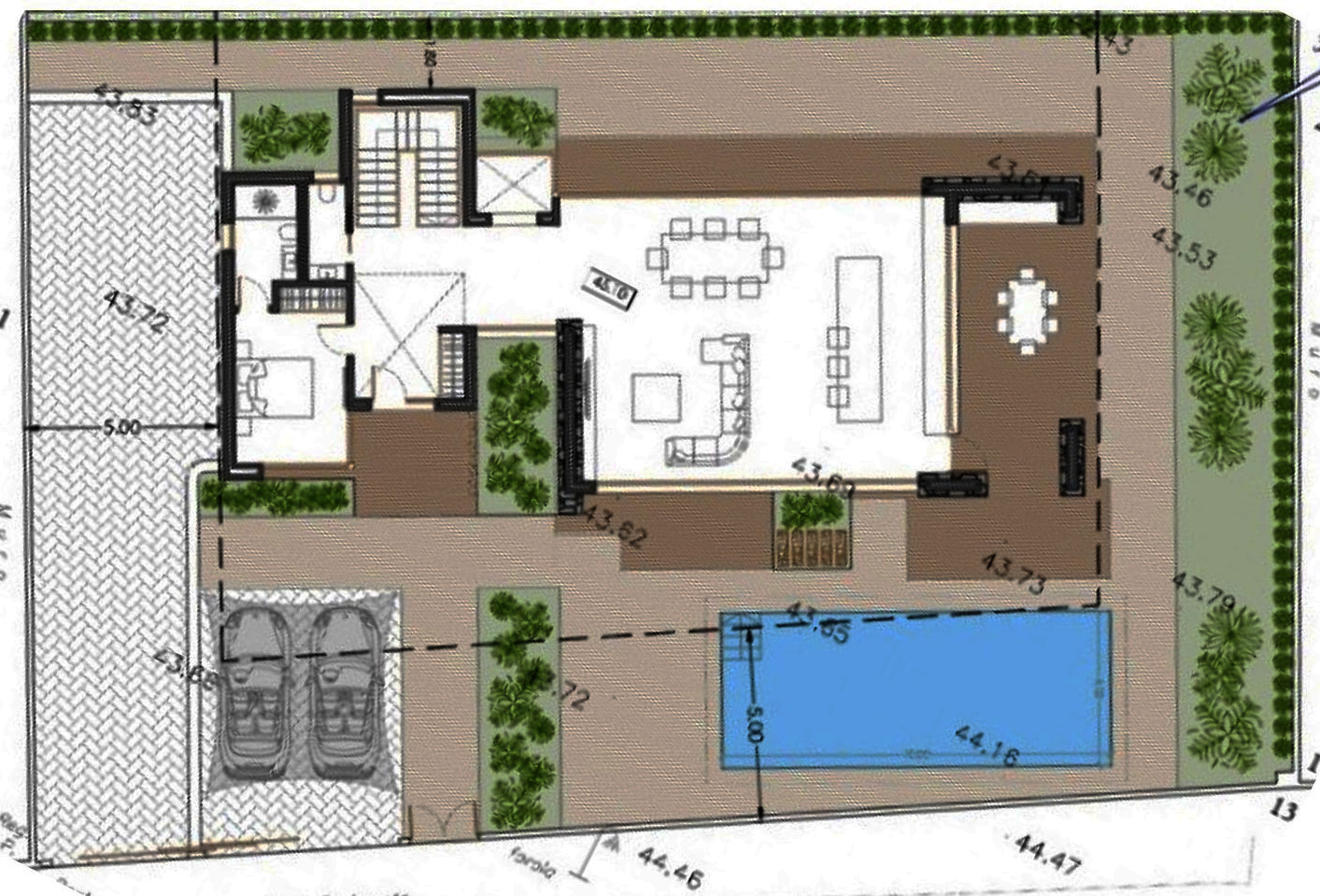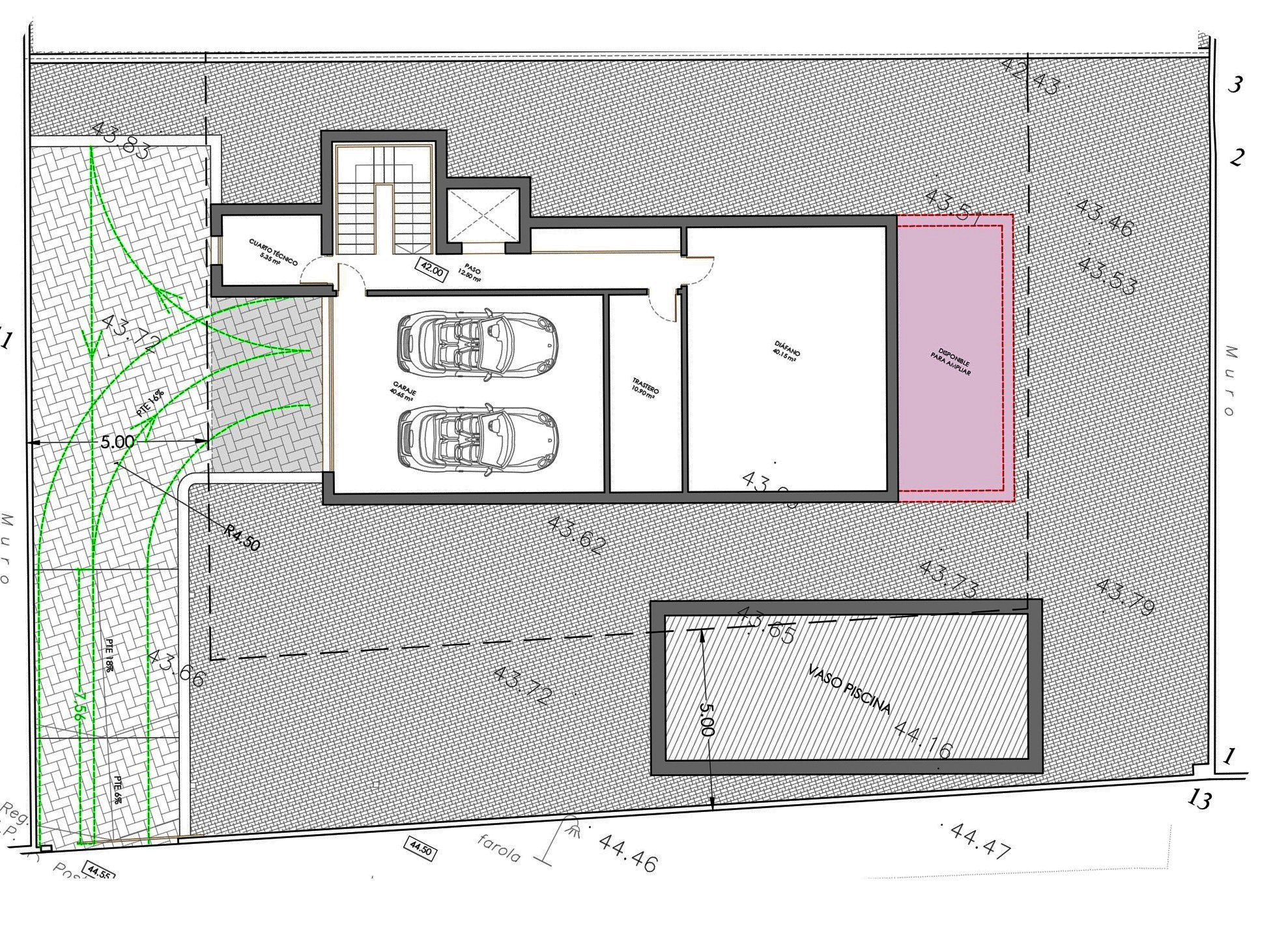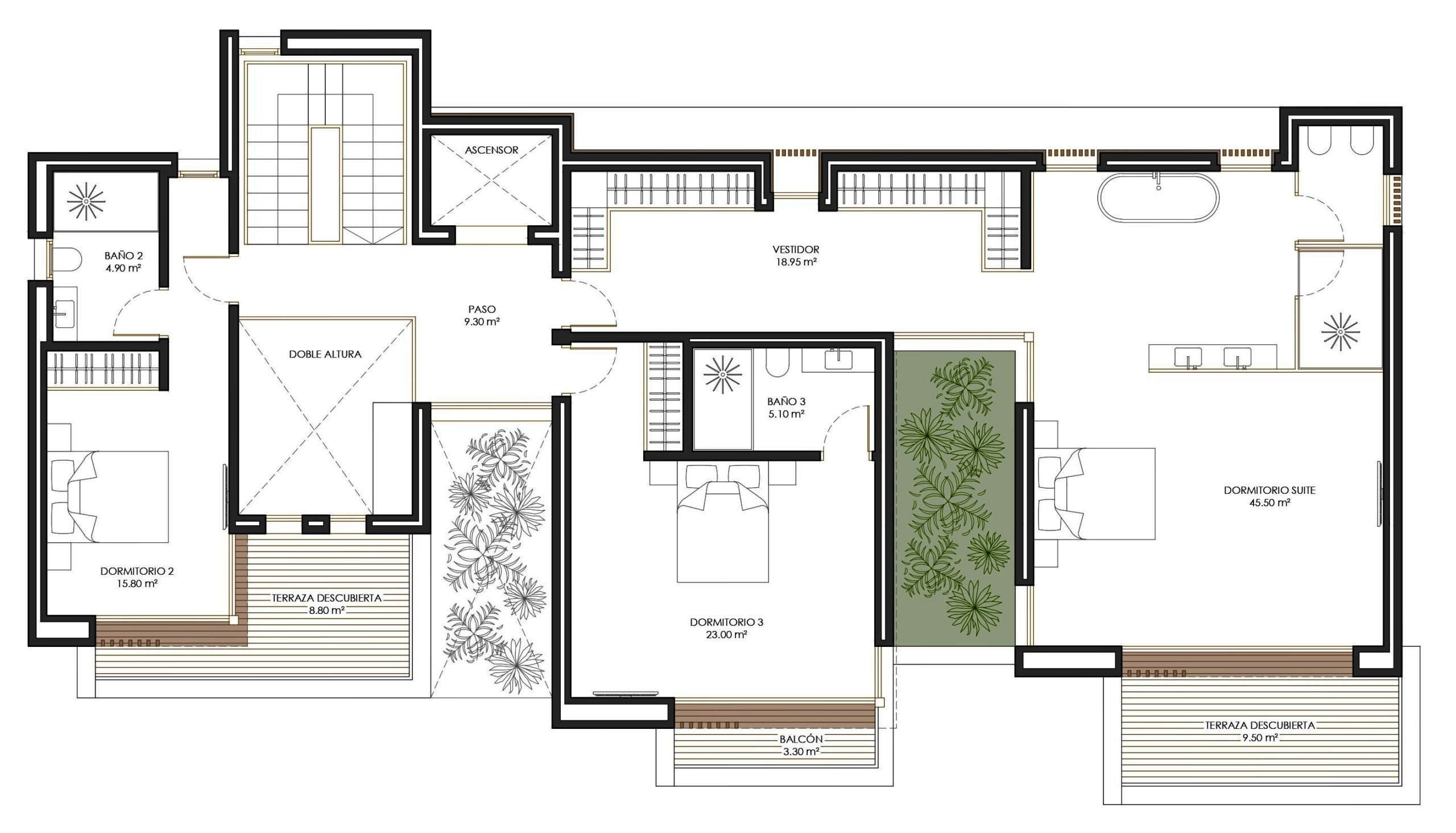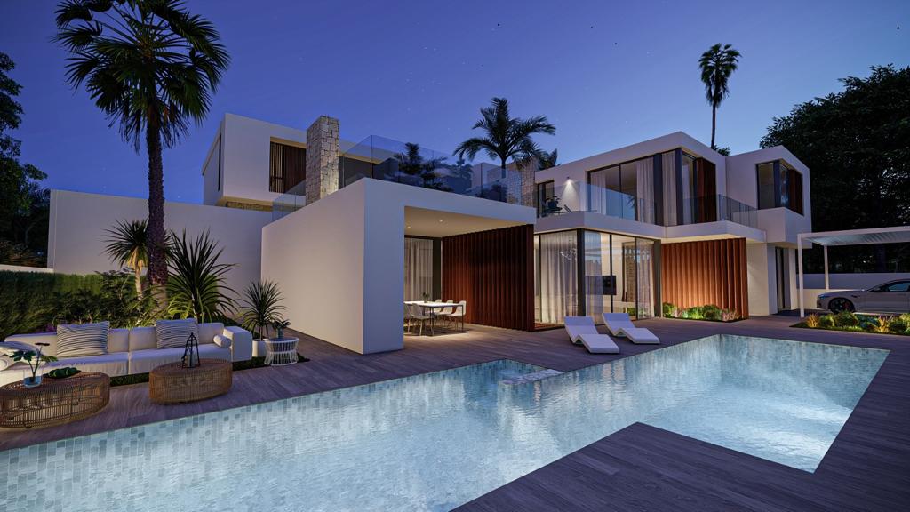NEW 4-BED ‘SUPER-VILLA’ WITH POOL ON LARGE PLOT IN L’ALBIR
NEW 4-BED ‘SUPER-VILLA’ WITH POOL ON LARGE PLOT IN L’ALBIR
Overview
- Villa
- 4
- 4.5
- 438.45
Description
Top-class architect-designed 4-bed “Super-Villa” with private pool, all mod cons & carefully-considered layout – nestled in the heart of L’Albir, between Altea & Benidorm.
LOCATION
![]() Playa del Racó Albir (sandy beach) – 3 min
Playa del Racó Albir (sandy beach) – 3 min![]() Cala del Metge/Médico (rocky cove & caves) – 3 min
Cala del Metge/Médico (rocky cove & caves) – 3 min![]() Club Náutico de Altea (Altea Marina) – 8 min
Club Náutico de Altea (Altea Marina) – 8 min![]() Terra Mitica Theme Park – 13 min
Terra Mitica Theme Park – 13 min![]() Villaitana Golf – 13 min
Villaitana Golf – 13 min![]() Playa Levante (Benidorm Beach) – 14 min
Playa Levante (Benidorm Beach) – 14 min![]() Altea Club de Golf – 18 min
Altea Club de Golf – 18 min![]() Alicante Airport – 41 min
Alicante Airport – 41 min
THE VILLA
Our partner developer is building two similar-sized super-villas on adjacent similar-sized plots, but they both differ in layout and orientation.
This is the slightly-larger Villa Taurus, on a sizeable south-facing 683m2 plot, built with mix of smooth concrete and natural stone for a textured tactile finish.
EXTERNALLY
![]() Extensive gardens off-street parking for two (car-port)
Extensive gardens off-street parking for two (car-port)![]() Large 40m2 private swimming pool (10m in length)
Large 40m2 private swimming pool (10m in length)![]() Terraces and covered porches on three sides
Terraces and covered porches on three sides![]() Ramp down to under-build garage & stores
Ramp down to under-build garage & stores
BASEMENT
![]() Covered secure parking in 41m2 garage for two more cars
Covered secure parking in 41m2 garage for two more cars![]() Large 11m2 storage room / trastero
Large 11m2 storage room / trastero![]() Further capacity to extend garage
Further capacity to extend garage![]() Lift to ground & first floors
Lift to ground & first floors
GROUND FLOOR
![]() Elegant covered entrance porch with feature mini-garden
Elegant covered entrance porch with feature mini-garden![]() Double-height entrance area and large welcoming hall
Double-height entrance area and large welcoming hall![]() Huge 70m2 living-entertaining-kitchen-dining room
Huge 70m2 living-entertaining-kitchen-dining room![]() Double-aspect windows flood area with natural light
Double-aspect windows flood area with natural light![]() Open-plan kitchen with long feature breakfast island
Open-plan kitchen with long feature breakfast island![]() Door to al-fresco covered dining terrace & barbeque
Door to al-fresco covered dining terrace & barbeque![]() First bedroom with fitted wardrobes & en-suite bathroom
First bedroom with fitted wardrobes & en-suite bathroom![]() Convenient WC next to entraance door, stairs & lift to other floors
Convenient WC next to entraance door, stairs & lift to other floors
FIRST FLOOR
![]() Mezzanine and hallway area overlooking downstairs entrance lobby
Mezzanine and hallway area overlooking downstairs entrance lobby![]() Second bedroom (16m2) with en-suite and private 9m2 terrace
Second bedroom (16m2) with en-suite and private 9m2 terrace![]() Third bedroom (23m2) with en-suite and private 3m2 balcony
Third bedroom (23m2) with en-suite and private 3m2 balcony![]() Fourth (primary) bedroom with large 19m2 walk-through closet area
Fourth (primary) bedroom with large 19m2 walk-through closet area![]() Suite (total 45m2) overlooks a first-floor mini-garden and has 9m2 breakfast terrace
Suite (total 45m2) overlooks a first-floor mini-garden and has 9m2 breakfast terrace![]() Bathroom area features large walk-in shower, double sinks, bath-tub & separate WC
Bathroom area features large walk-in shower, double sinks, bath-tub & separate WC
Completion date is scheduled to be August 2024
Optional extras and choices of certain kitchen, flooring styles etc can be discussed with our partner developer.
THE AREA
Albir and Albir Beach are part of L’Alfàs del Pi, an area dominated by citrus and almond groves. Since 1995, it has grown from a village of about 5,000 inhabitants, into a municipality with a population of over 20,000 inhabitants; the majority of whom are originally from Northern Europe.
L’Alfàs del Pi has a high amount of foreign-born residents, having a higher percentage of foreign residents than Spanish residents. The largest foreign population are Norwegians, who have two public Norwegian schools, paid by the Norwegian government, two elder care centres for Norwegians and the only volunteering centre opened by the Norwegian government outside of Norway.
Details
Updated on March 8, 2025 at 5:10 am- Property ID: RPJ-26422
- Price: from €1,495,000
- Bedrooms: 4
- Bathrooms: 4.5
- Property Type: Villa
- Property Status: For Sale
Energy Class
- Energetic class: A
- Global Energy Performance Index:
- A+
-
| Energy class AA
- B
- C
- D
- E
- F
- G
- H
Mortgage Calculator
- Down Payment
- Loan Amount
- Monthly Mortgage Payment
- Property Tax
- Home Insurance
- PMI
- Monthly HOA Fees

